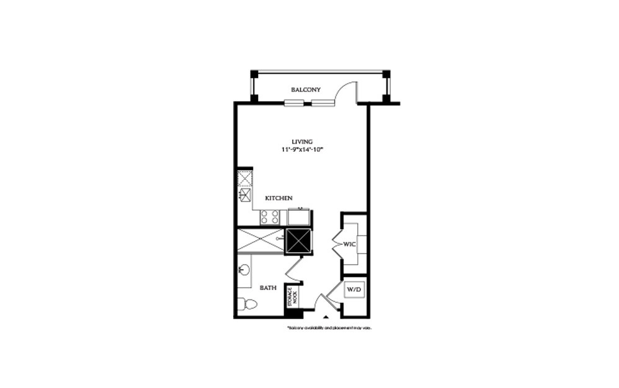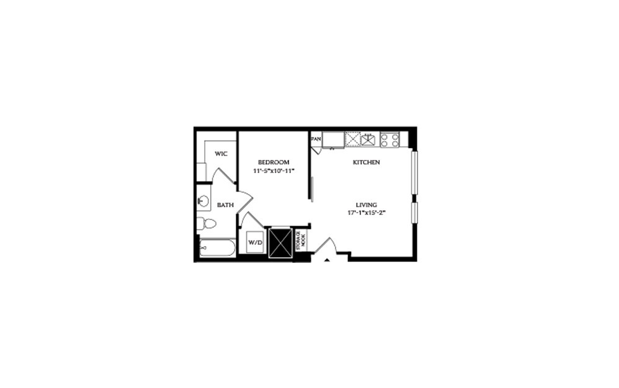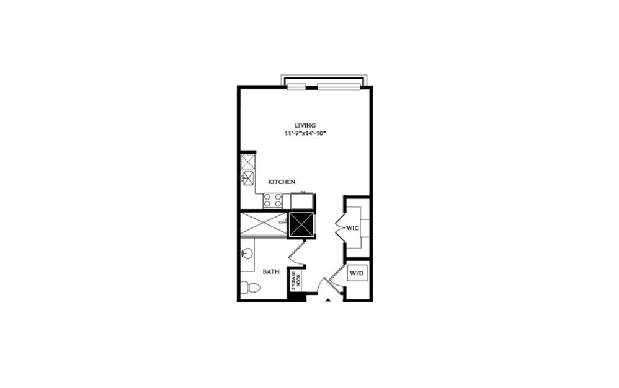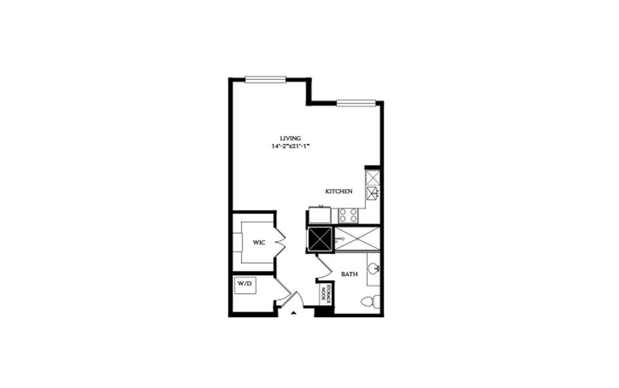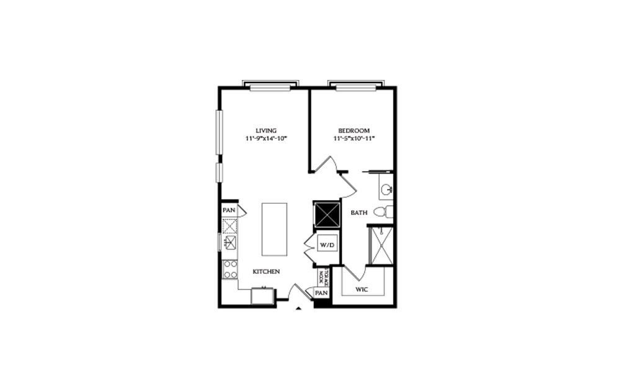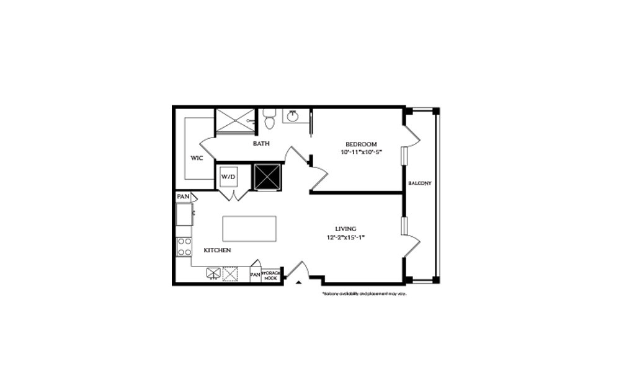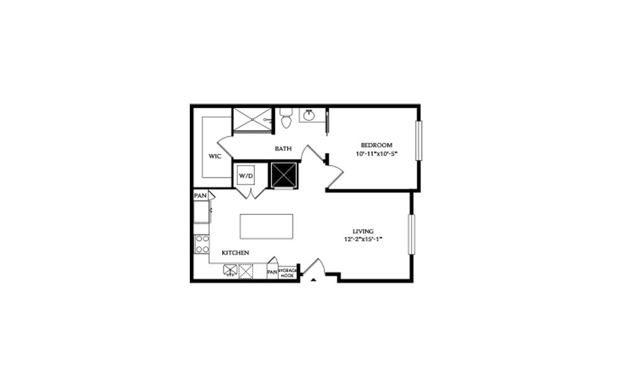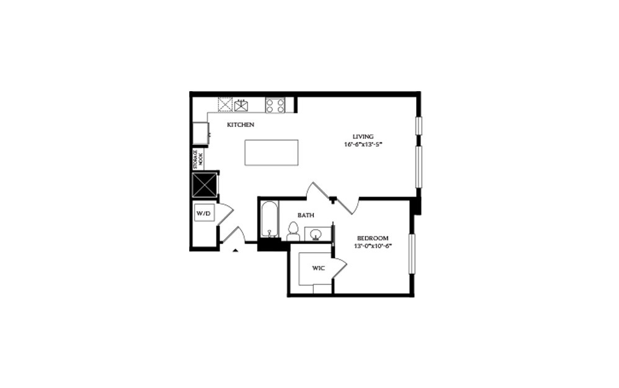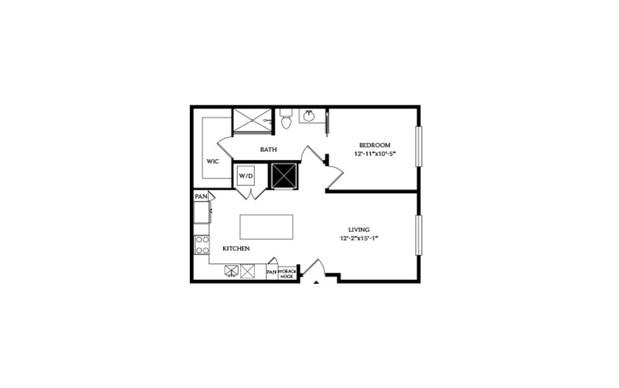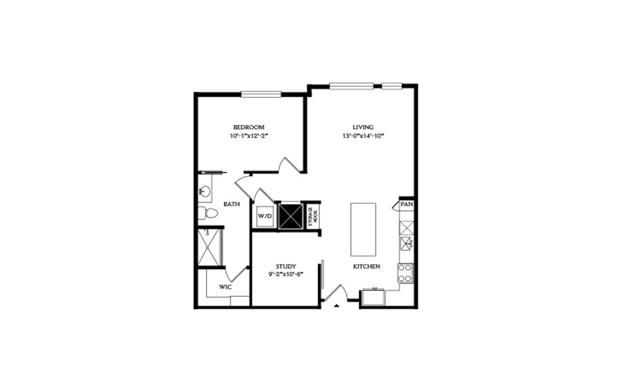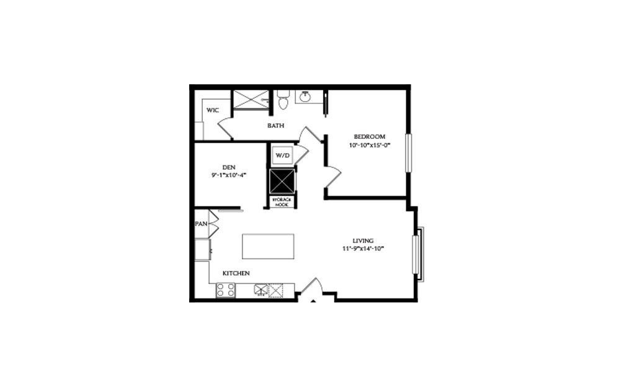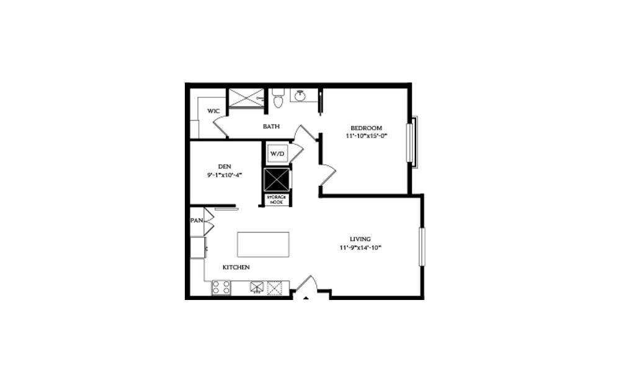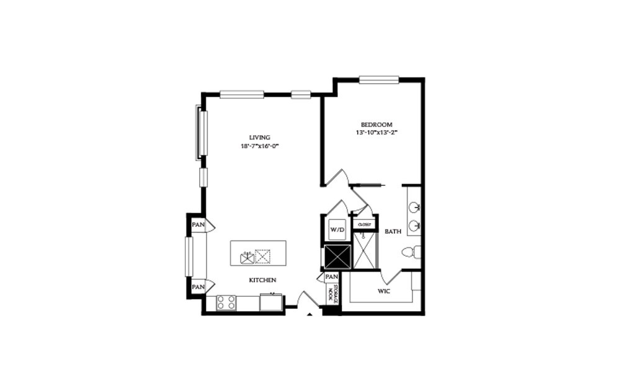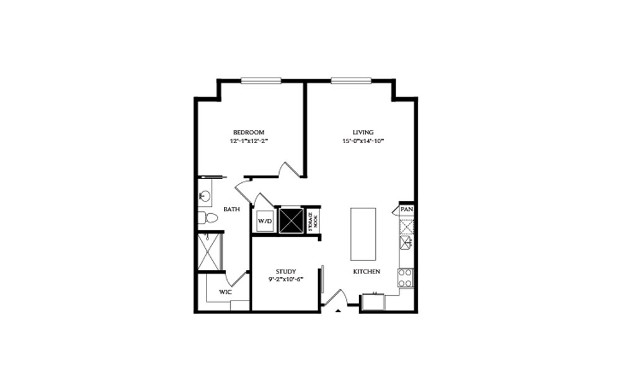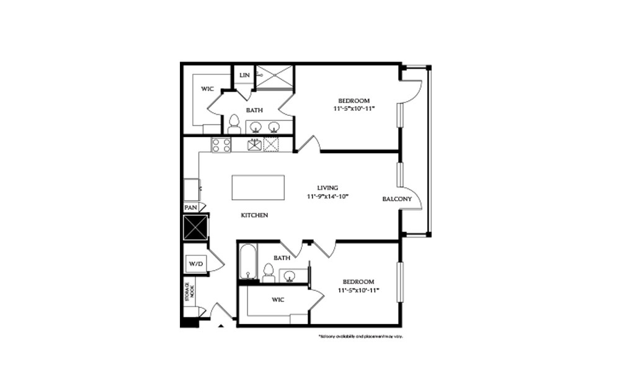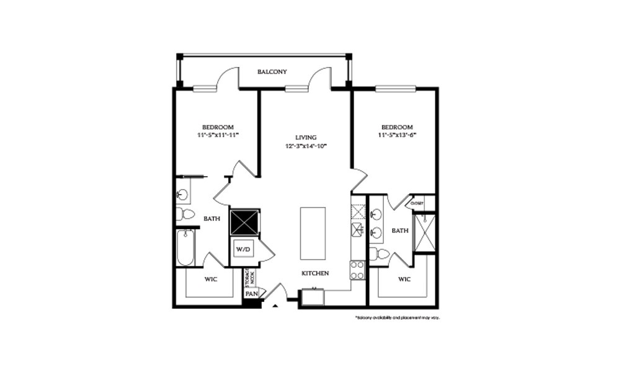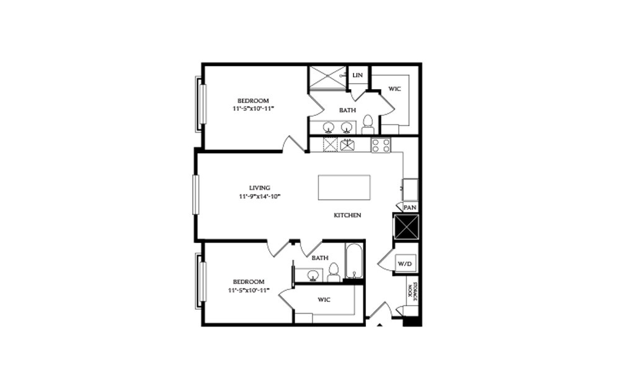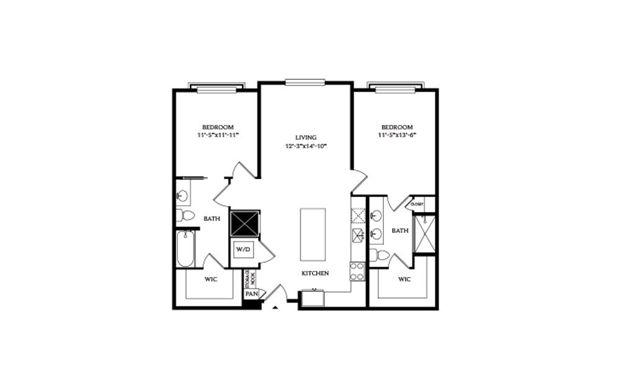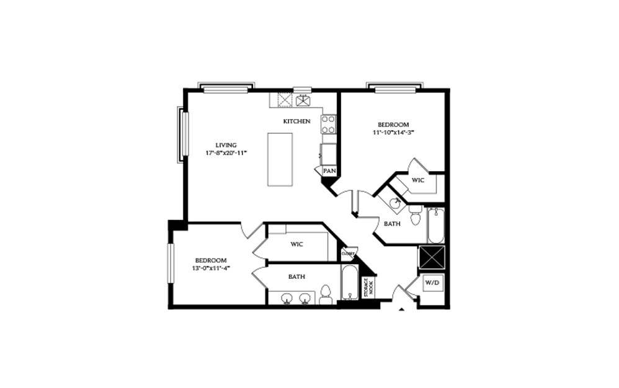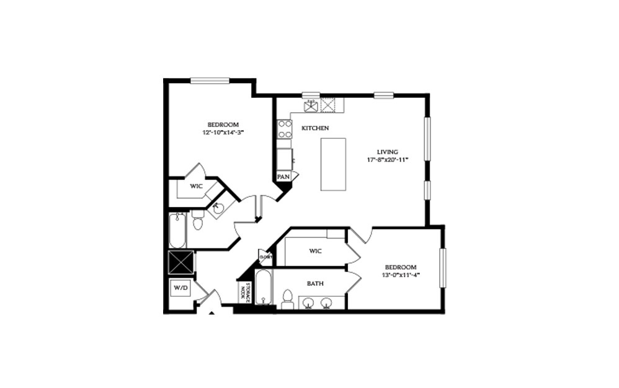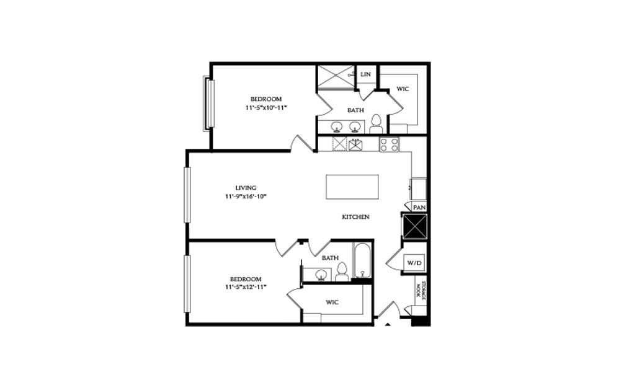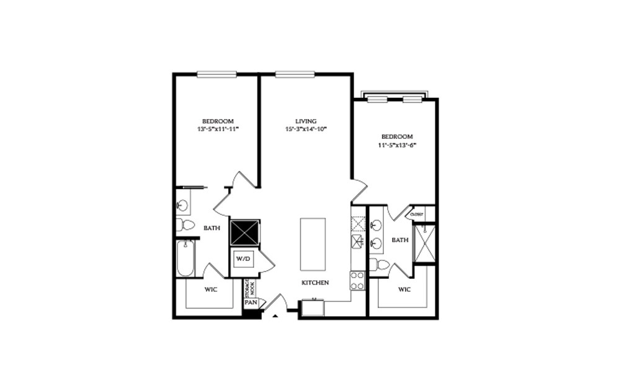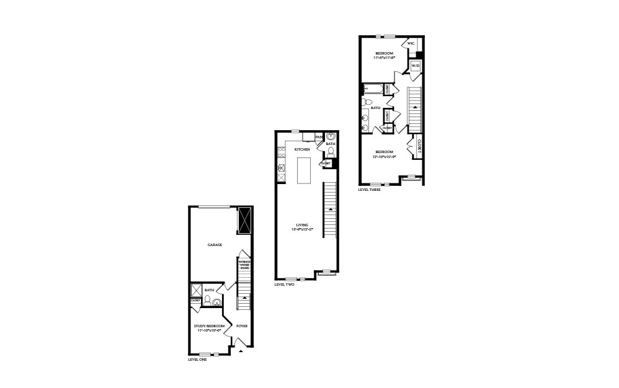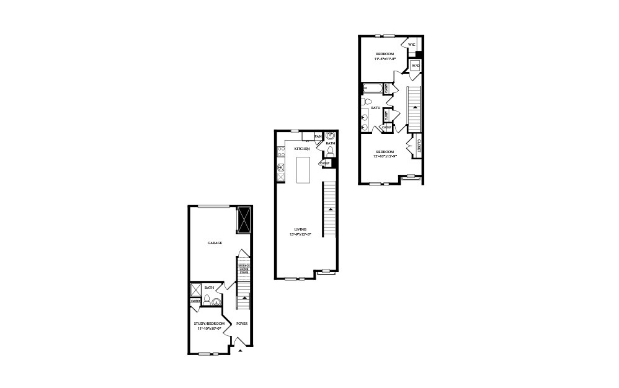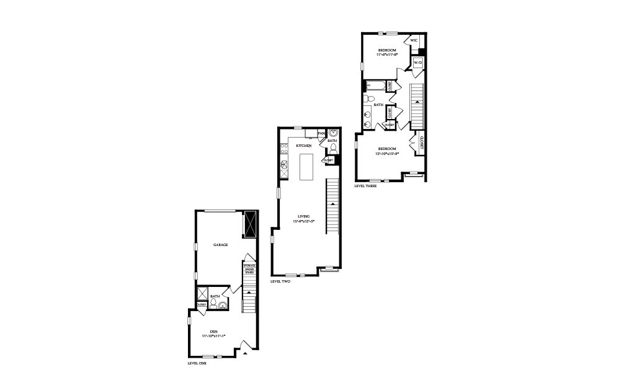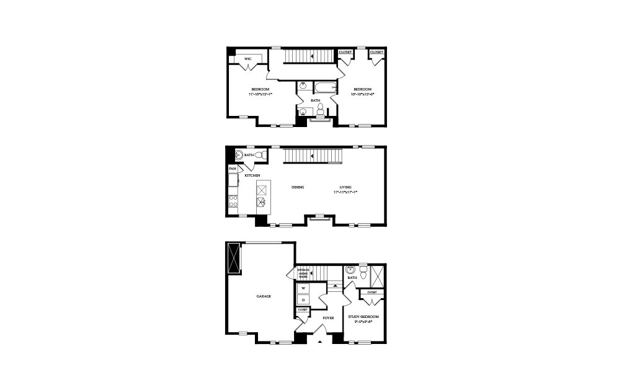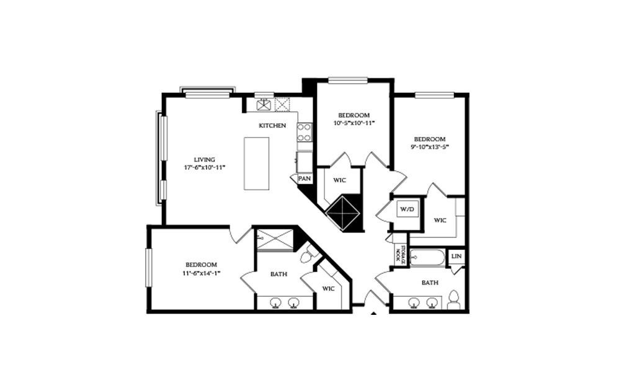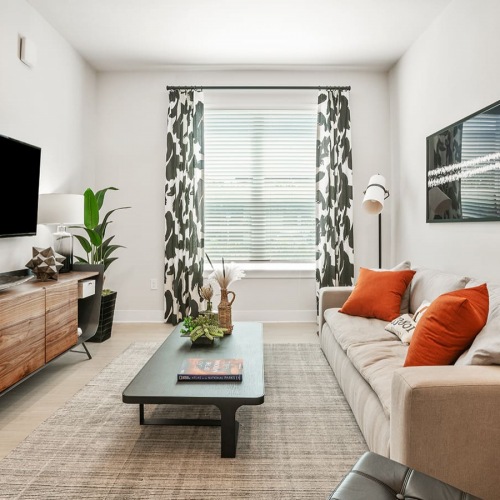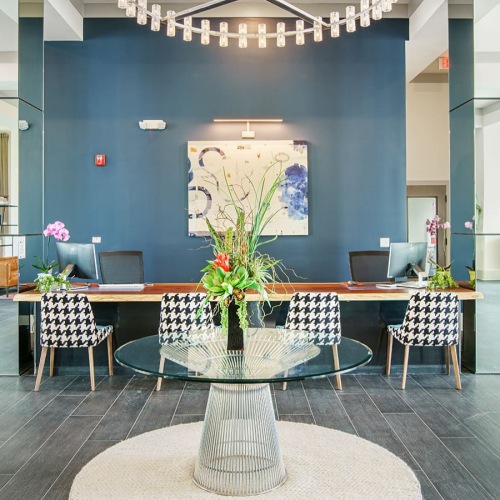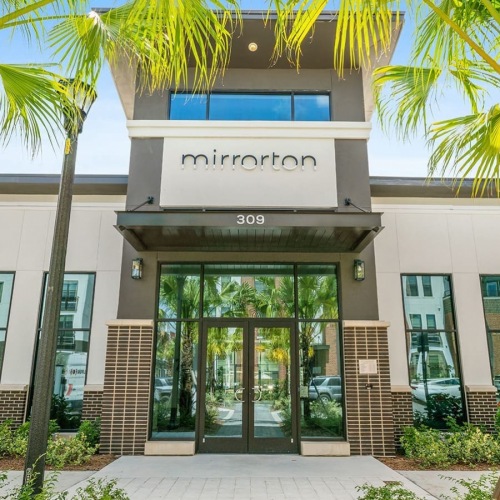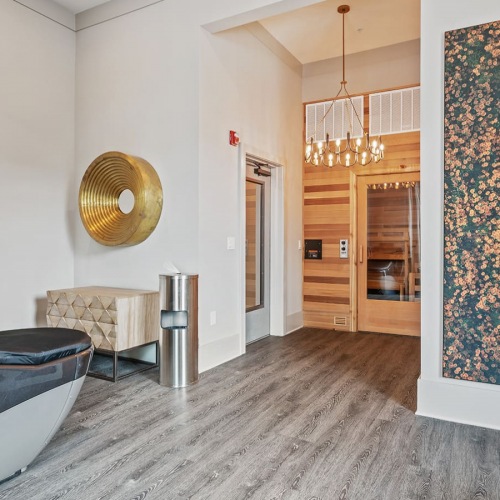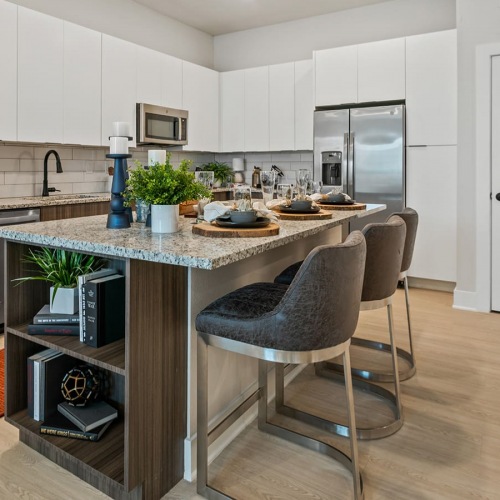-

0B
Studio 1 Bath 517 sq. ft.
$1,400
-

0A
Studio 1 Bath 535 sq. ft.
$1,553
-

0B.1
Studio 1 Bath 579 sq. ft.
Contact Us
-

0C
Studio 1 Bath 638 sq. ft.
Contact Us
-

1A
1 Bed 1 Bath 715 sq. ft.
$1,776
-

1B
1 Bed 1 Bath 715 sq. ft.
$1,590
-

1B.2
1 Bed 1 Bath 728 sq. ft.
$1,638 - $1,738
-

1C
1 Bed 1 Bath 745 sq. ft.
$1,930
-

1B.1
1 Bed 1 Bath 810 sq. ft.
Contact Us
-

1F
1 Bed 1 Bath 880 sq. ft.
Contact Us
-

1G
1 Bed 1 Bath 895 sq. ft.
Contact Us
-

1G.1
1 Bed 1 Bath 907 sq. ft.
$1,927
-

1D
1 Bed 1 Bath 945 sq. ft.
Contact Us
-

1F.1
1 Bed 1 Bath 1022 sq. ft.
Contact Us
-

2A
2 Bed 2 Bath 1075 sq. ft.
$1,950 - $2,281
-

2B
2 Bed 2 Bath 1075 sq. ft.
$1,950
-

2A.2
2 Bed 2 Bath 1088 sq. ft.
$1,925 - $2,009
-

2B.2
2 Bed 2 Bath 1088 sq. ft.
$2,019
-

2C
2 Bed 2 Bath 1099 sq. ft.
$1,950 - $1,975
-

2C.1
2 Bed 2 Bath 1124 sq. ft.
Contact Us
-

2A.1
2 Bed 2 Bath 1171 sq. ft.
$2,046
-

2B.1
2 Bed 2 Bath 1171 sq. ft.
$2,000
-

3B.1
2 Bed 2.5 Bath 1788 sq. ft.
$2,500
-

3B.3
2 Bed 2.5 Bath 1788 sq. ft.
$2,500 - $2,809
-

3B.2
2 Bed 2.5 Bath 1851 sq. ft.
$2,600 - $2,921
-

3C
2 Bed 2.5 Bath 1947 sq. ft.
$2,996
-

3A
3 Bed 2 Bath 1293 sq. ft.
$2,199 - $2,365
Floorplans are artist’s rendering. All dimensions are approximate. Actual product and specifications may vary in dimension or detail. Not all features are available in every apartment. Prices and availability are subject to change. Please see a representative for details.


